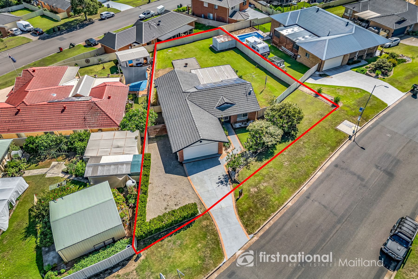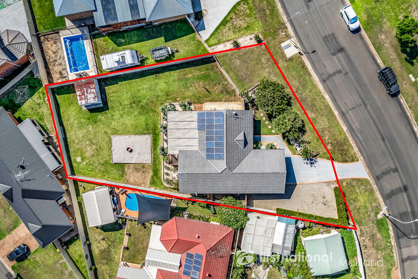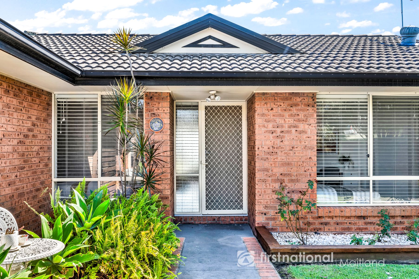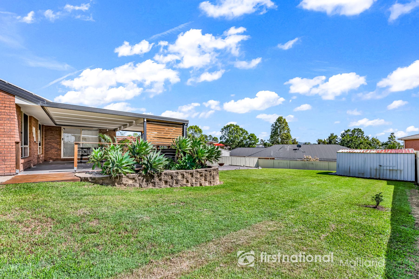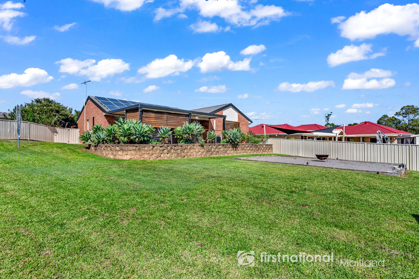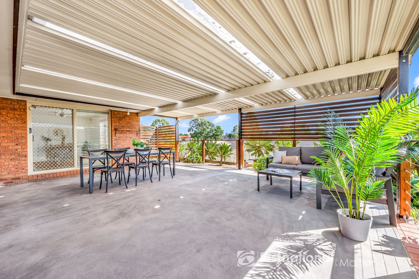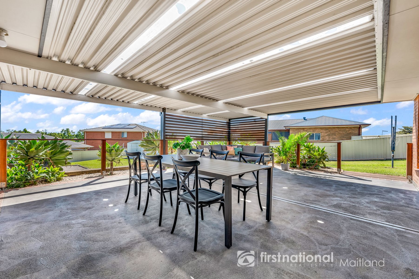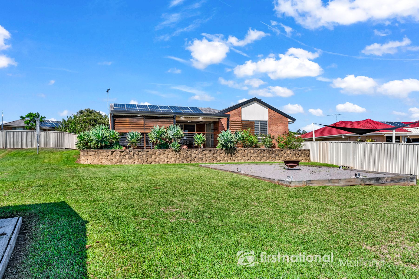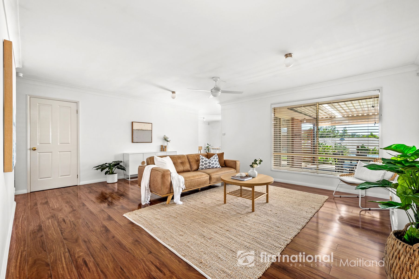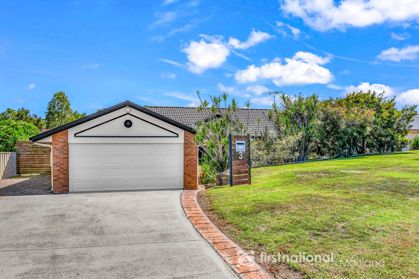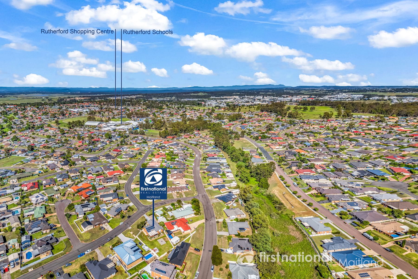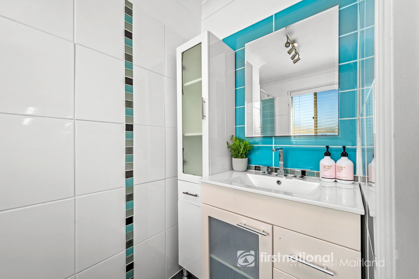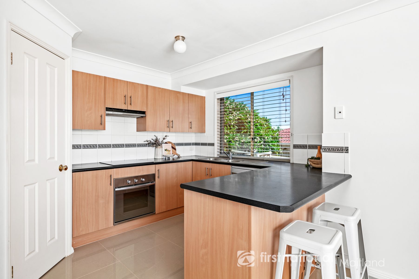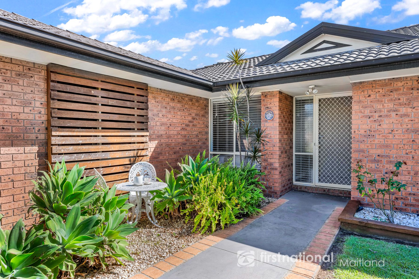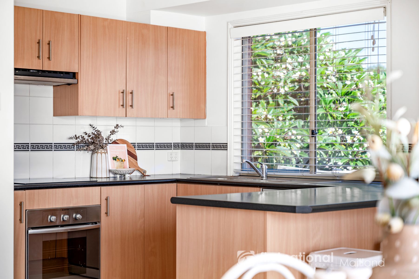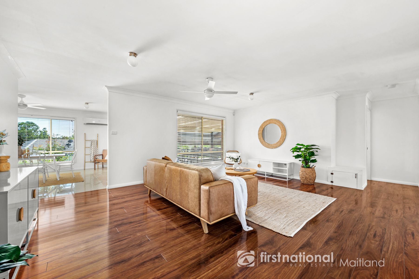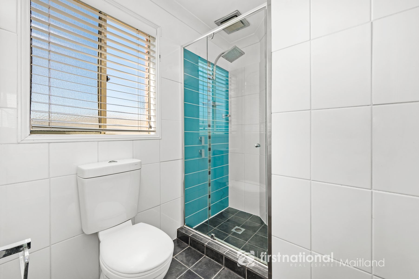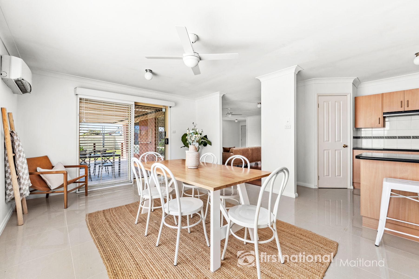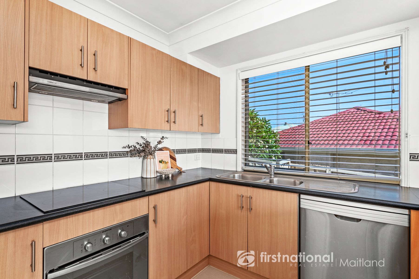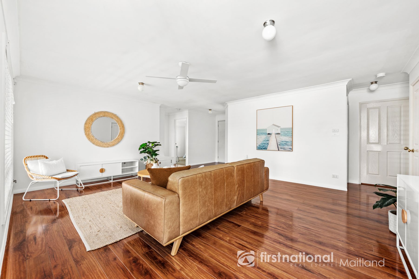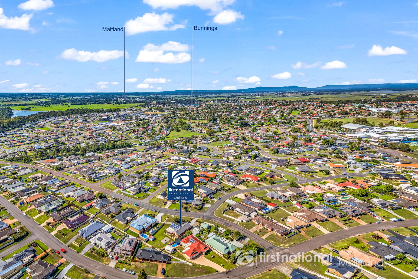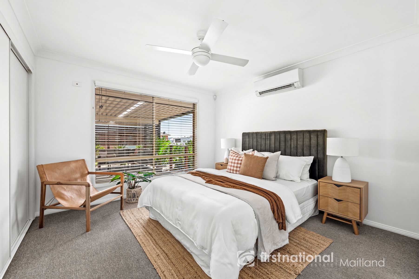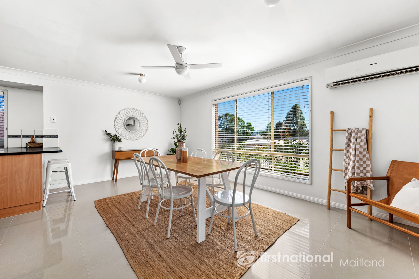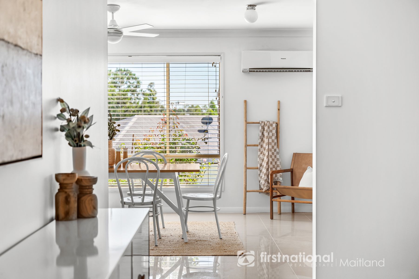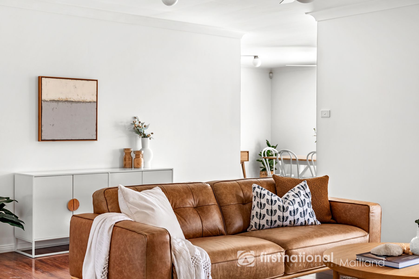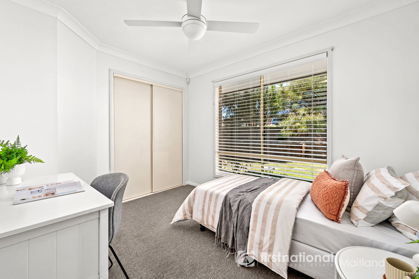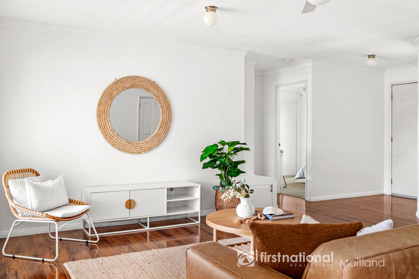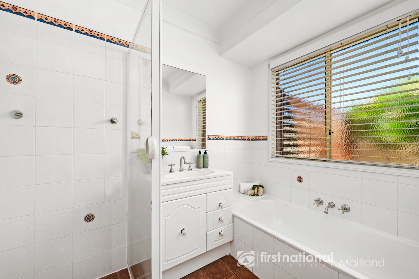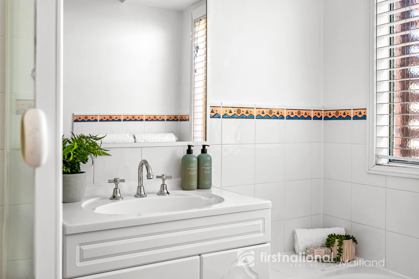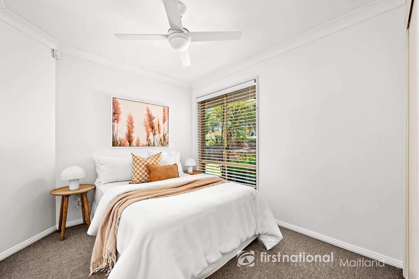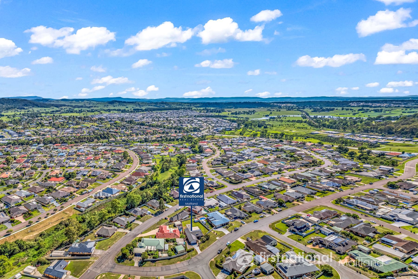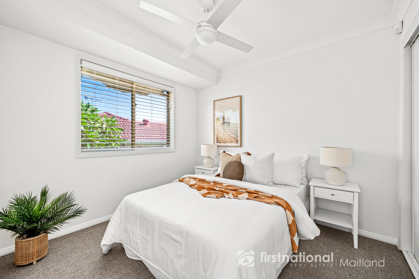3 Bingara Street, Rutherford
Property Details
As you approach, you're greeted by a well-maintained exterior featuring a concrete paved driveway, single door automatic garage and a gravel pad ideal for a boat or caravan. The Colourbond fencing ensures privacy and security, softened by a low maintenance but attractive garden.
When you move inside, the bedrooms offer a serene retreat with brown cream carpeting, ceiling light fans, and built-in wardrobes for ample storage. Natural light streams through the glass sliding windows adorned with horizontal blinds, creating a bright and airy ambiance. Going into the living area is perfect for relaxing or entertaining, featuring brown timber flooring, a ceiling light fan, and large glass sliding windows to get that cool breeze through.
Adjacent to the living area, the dining area offers access to the oversized outdoor area while inviting you to the kitchen. Staying comfortable all year-round with the air conditioning unit. The kitchen is a chef's delight with black benchtops, light brown cupboards, and modern appliances including an electric stovetop, dishwasher, silver oven, and double sink. A pantry provides ample storage space for all your culinary essentials.
Both wet areas feature terracotta tiles, glass-enclosed showers, vanities with glass mirrors. Enjoy relaxation in the bathtub just in the bathroom or freshen up in the modern facilities complete with all the required needs.
Out the back you step under the alfresco entertainer which is a great space for your family to enjoy but plenty of room to have your friends over for a BBQ. Overlooking a spacious back yard with a great firepit area and room to add a shed or a pool, or even both, the blank canvas is for you to design it how you like. STCA you may even want to entertain the idea of a second dwelling or granny flat. The options are plenty. Currently there some additional storage space provided by the garden shed, ideal for keeping your outdoor essentials organised and the 19 panels of solar help with the daily cost of living.
Don't miss this opportunity to make this stunning property your forever home in Rutherford! Minutes to schools, shops and transport you are never far from where you want to be. Schedule a viewing today and experience the perfect blend of comfort, style, and convenience.
This property is proudly marketed by Pat Howard, contact 0408 270 313 or Aiden Procopis 0456 664 481 for further information or to book your private inspection.
Disclaimer: All information contained herein is gathered from sources we deem to be reliable. However, we cannot guarantee its accuracy and interested persons should rely on their own enquiries.
First National Real Estate Maitland - We Put You First.
Next Open Home:
Floorplan
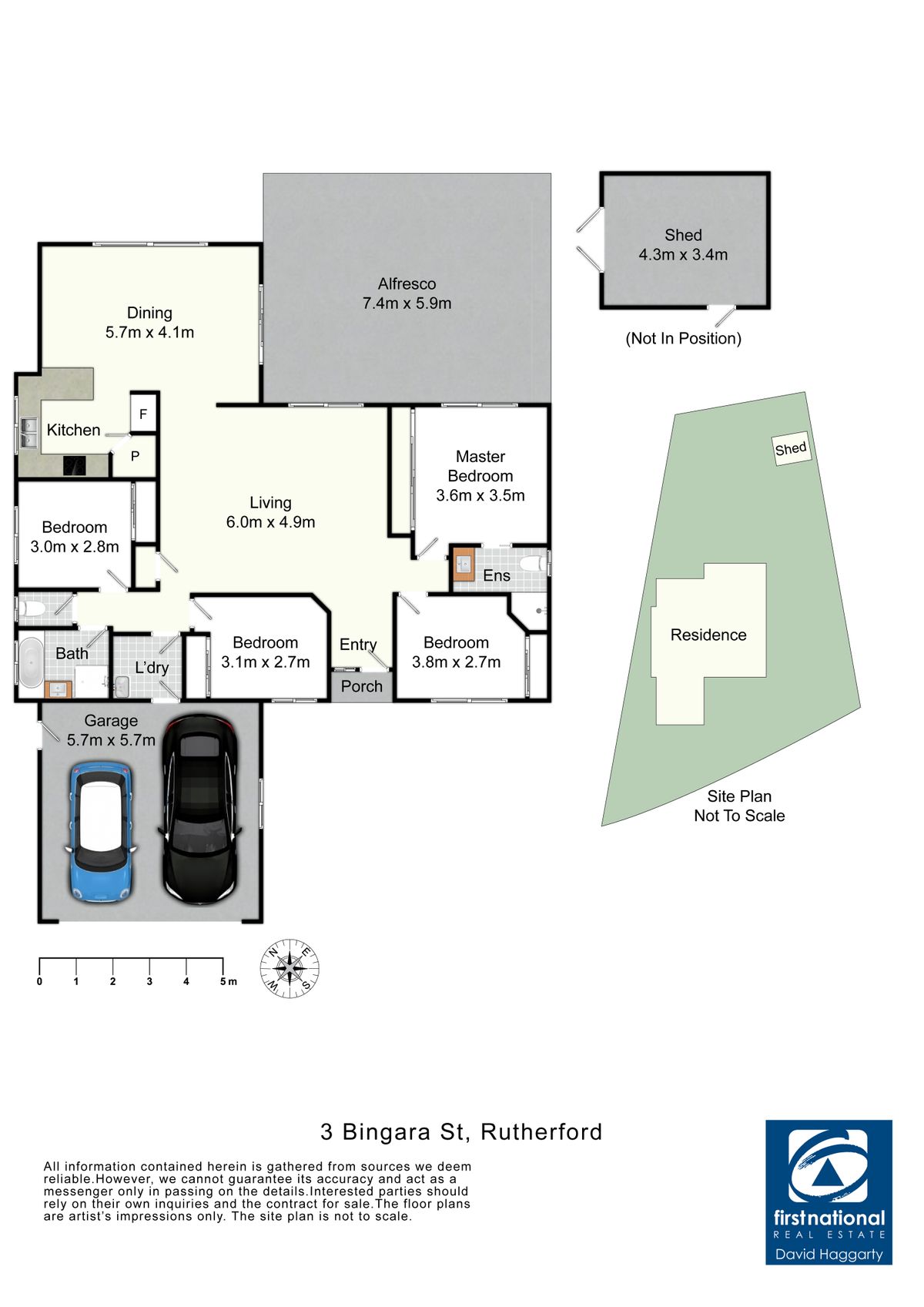
Property Video
Property Inclusions
FRONT
Stencilled and coloured concrete driveway and paths
Double automatic garage door
Gravel Pad for ideal for Van or Boat
Real vehicle access
Sensor lighting
Diamond grill security screen door
Front porch
Retained gardens
REAR
Spacious alfresco entertainer
Outdoor lighting
Coloured concrete flooring of alfresco
Firmlock and laser light roofing.
Enclosed Timber and stainless rope fencing
Fully fenced - Colourbond
Side access
Garden shed
Pebble garden | firepit
Solar
Rotary clothesline
19 panels of solar
KITCHEN
Black laminate benchtops
Beige floor tiles
Bench mounted electric cooktop
Under bench electric oven
Timber laminate cupboards
Breakfast bar
Dishwasher
Artisan stainless electric oven
Stainless double sink
Flick mixer
Corner pantry
Fridge cavity
Dome light
Sliding window
Venetian blind
LIVING AREA
Timber-look flooring
Ceiling light | fan
Two single dome lights
TV Points
Gas point
Three double power points
Double sliding window
Venetian blinds
DINING AREA
Beige tiles
Ceiling light
Two single dome lights
Two double power points
Two TV points
Wall mounted Panasonic
Double sliding windows
Sliding glass door
Diamond grill security screen door
MASTER BEDROOM
Fawn Carpet
Ceiling Fan | light
Venetian blinds
Double Aluminium Windows
Double built ins
RC Air Conditioner
TV point
BEDROOMS TWO - FOUR
Ceiling fan | light
Fawn carpet
Built-ins robes
Glass sliding windows
Venetian blinds
Sliding aluminium window
MAIN BATHROOM
Terracotta-look tiles
Clear glass shower screen
White gloss Vanity
Glass mirror
Frosted glass sliding window
Venetian blinds
Exhaust fan
WC
Bath
Towel rails
ENSUITE
Grey floor tiles
White wall tiles with teal feature tile
Clear glass shower screen
Single white gloss vanity
Single wall mounted mirror
Four spot light track
Frosted glass sliding window
Venetian blinds
Exhaust fan
WC
Comparable Sales





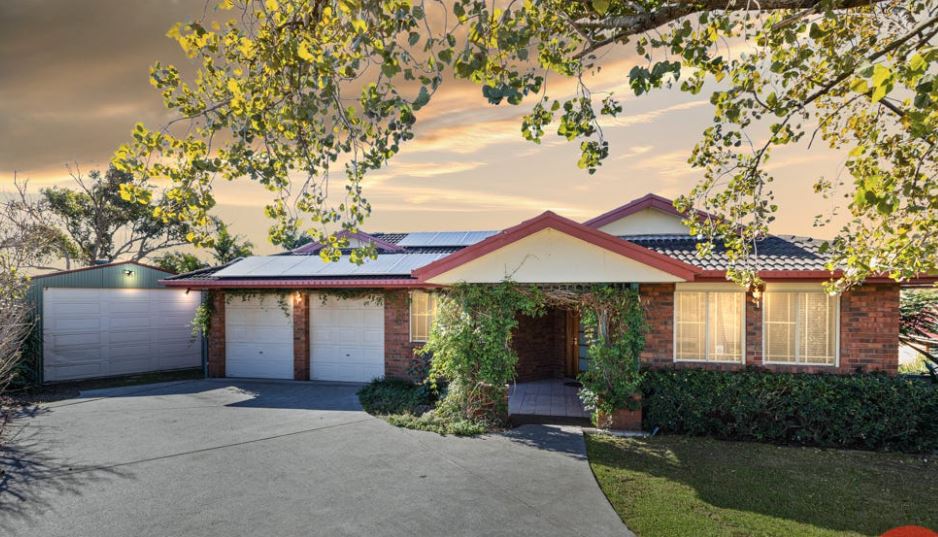
About Rutherford
The beating heart of West Maitland, Rutherford is positioned on the western side of the Maitland CBD and is home to a range of bustling cafes and boasts a dynamic shopping village. With the second highest population in the Local Government Area, the suburb offers a range of schooling options from the local public primary school to the newly refurbished Rutherford Technology High School as well as St Pauls Catholic Primary School.
Rutherford has always been popular with purchasors and some of the reasons from buyers are:
• Easy access to the Maitland CBD
• Larger homes and block sizes in the area
• Ease of access to the Hunter Valley and the mining areas
• Family friendly areas with plenty of park space
We acknowledge the Traditional Custodians of Country throughout Australia and pay respects to their elders past, present and emerging. The suburb of Rutherford falls on the traditional lands of the Mindaribba people.
- Rutherford Primary School
- Rutherford Technology High School School
- St Paul’s Catholic Primary School
- All Saints Catholic Collage Maitland
- Saint Joseph's Catholic High School Lochinvar
- Hunter Valley Grammar School
• Cuppa Joe Cafe
• Addil Indian & Kebab Restaurant
• The Bradford Hotel
• Bliss Coffee
• Breezes Cafe
• The Rutherford Hotel
• McKeachie Shopping Complex
• Rutherford Shopping Complex
• Rutherford Super Center
About Us


Disclaimer
All images in this e-book are the property of First National Real Estate Maitland. Photographs of the home are taken at the specified sales address and are presented with minimal retouching. No elements within the images have been added or removed.
Plans provided are a guide only and those interested should undertake their own inquiry.


